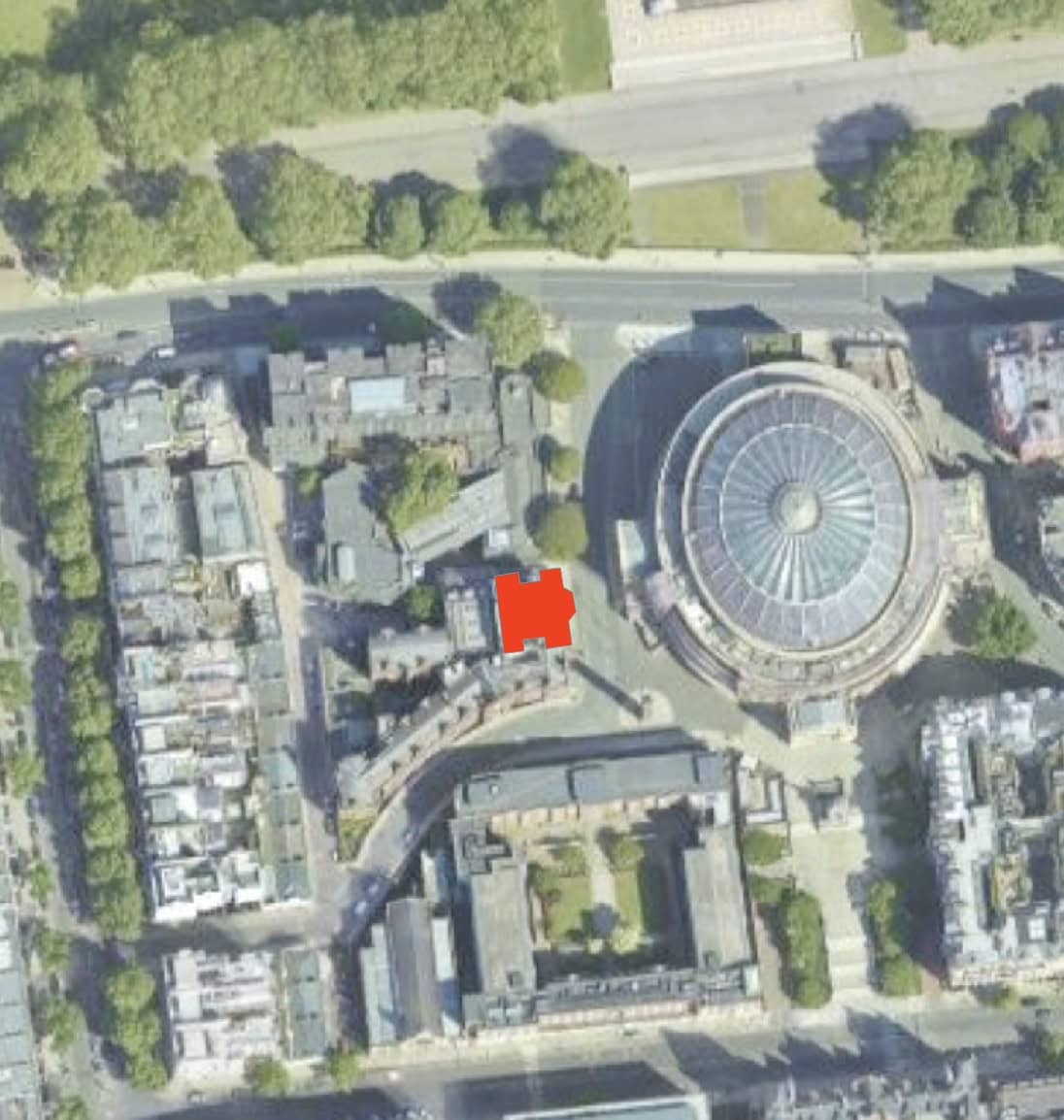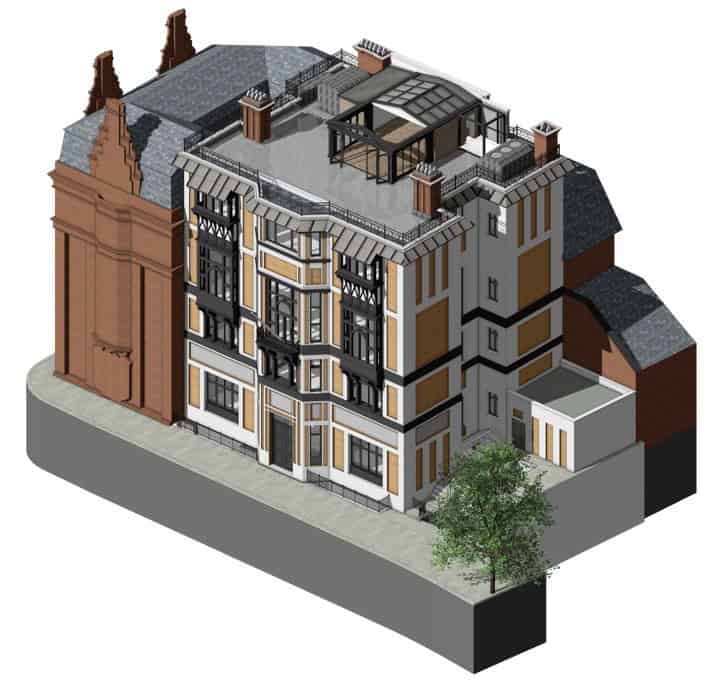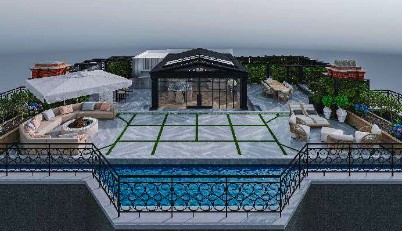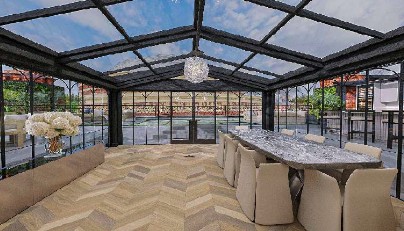The Royal College of Organists is located at 26 Kensington Gore and benefits from direct views into the Royal Albert Hall, the Albert Memorial and Hide Park.
The grade 2 listed Building was constructed in 1874-75 as the National Training School for Music and was part of the “Albertopolis” development of schools and musemums. The exhuberant exteriors feature sgraffito panels by F.W. Woody. The original interiors were delibertely austere, in contrast with the facade color scheme, and were stripped out once the Royal College of Organists moved out to the building in 1991 and it was sold to the present owner for conversion to a single, high-end dwelling, with a substantial internal remodelling. The development alterated the character of the interior introducing a Baroque style which we had to take into consideration while proposing interior schemes.
We started the design process with a collaborative approach with a team of consultants and the Client. Initilly, we focused on the roof extension, for which we obtained the listed building consent. The proposal entails the replacement of an existing wooden conservatory with a larger, part glazed partitions and part brick walls, featuring a transparent roof sliding onto a standing seam zinc roof and bifold doors. The rooftop level will become accessible through a new glazed lift which will directly connect the conservatory with the rest of the house. The outcome is that the hole rooftop level can be experienced to a hole new level, being directly accessible and with the new conservatory enjoying the views over the Royal Albert Hall and Hyde park.


The historic deliberate austerity of the interiors of the Royal College of Organists is giving way to a Baroque style, with much gilding and dark-wood fittings, somewhat reminiscent of a well-heeled Edwardian gentleman’s club.
While the main entrance and the ballroom on the 2nd floor adopt bright marbles and hints to classic architecture and sculpture, the other rooms use dark woods, mirrors and gliding recalling bold and eclectic fashion interiors.
The kitchen is Client direct supply together with the conservatory, the lift and the secondary staircase to the conservatory. Level of finishes should reflect Client expectations of true luxury and craftmanship.


