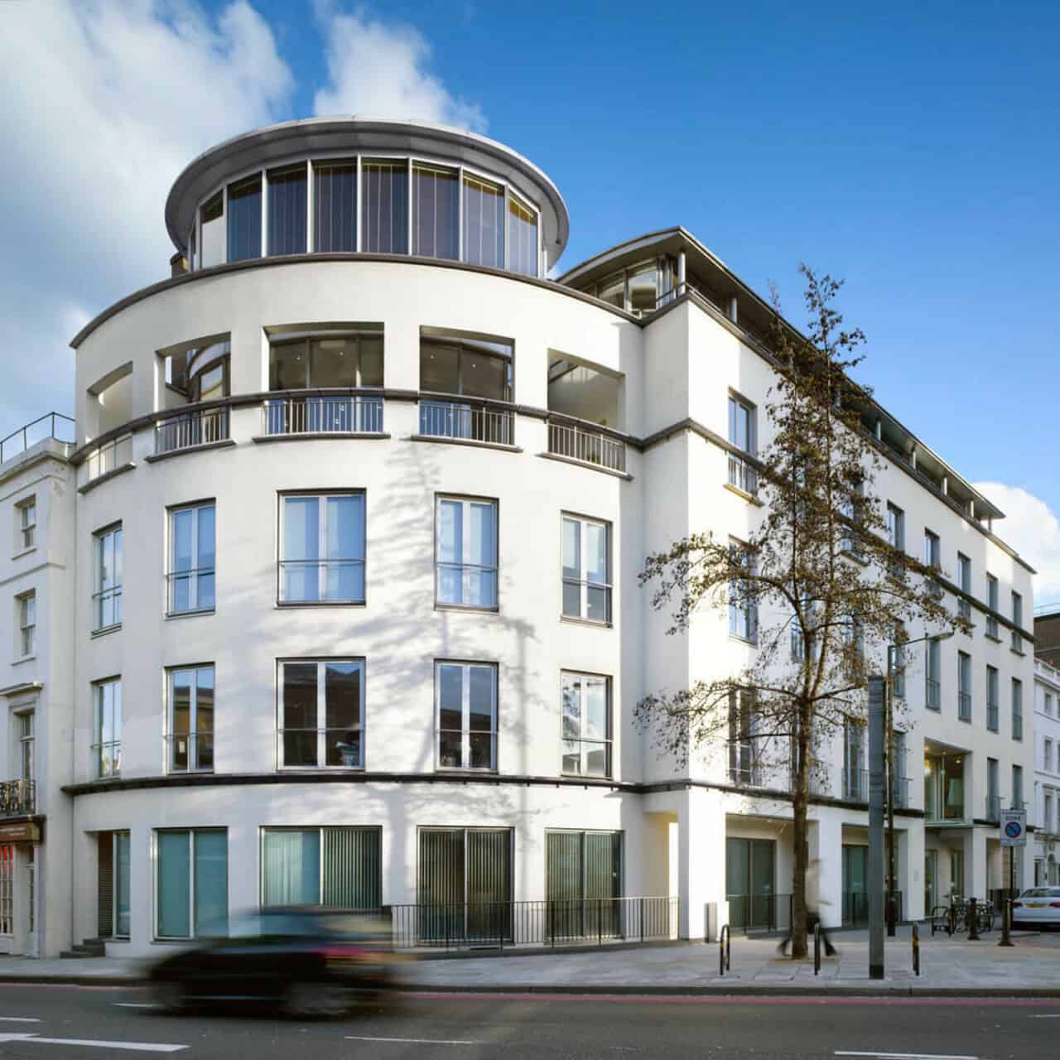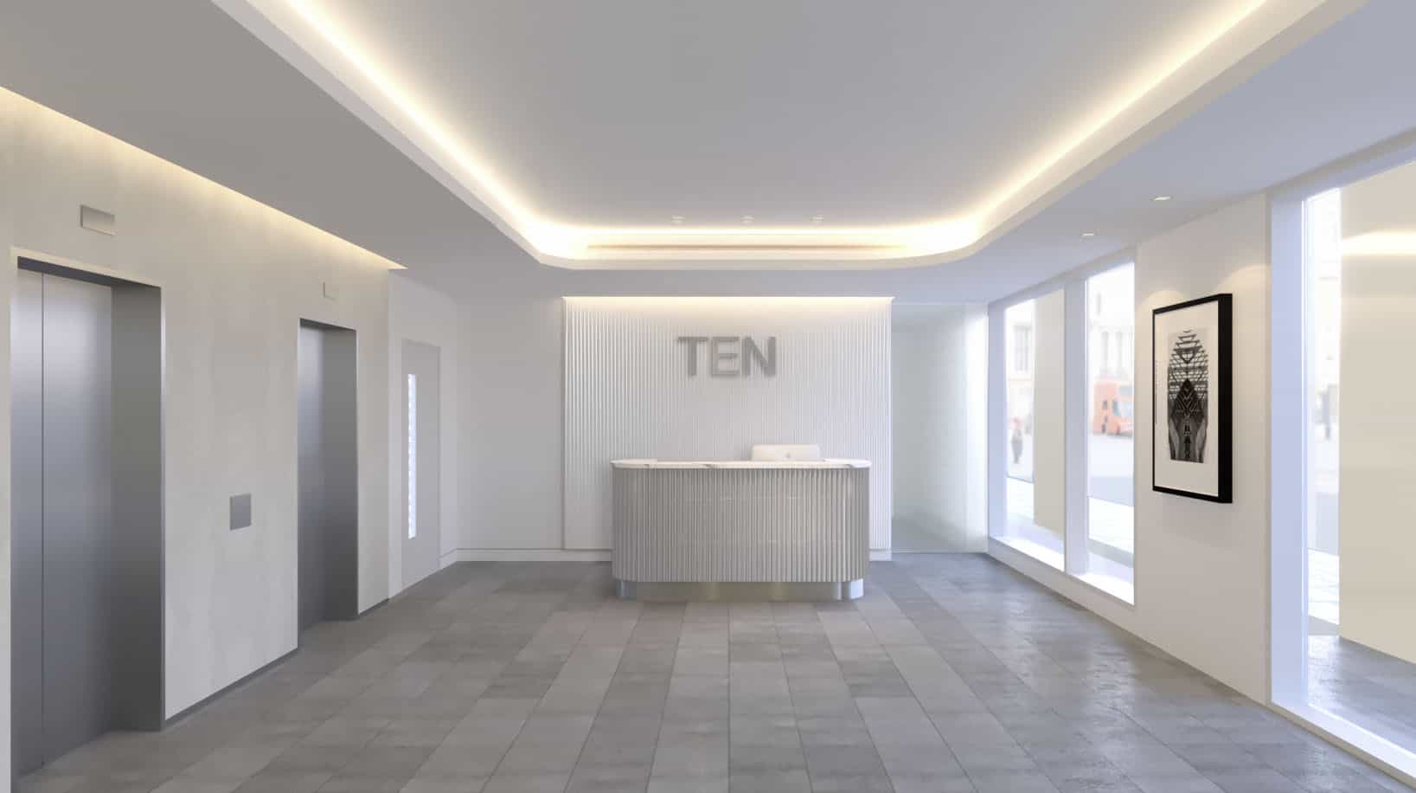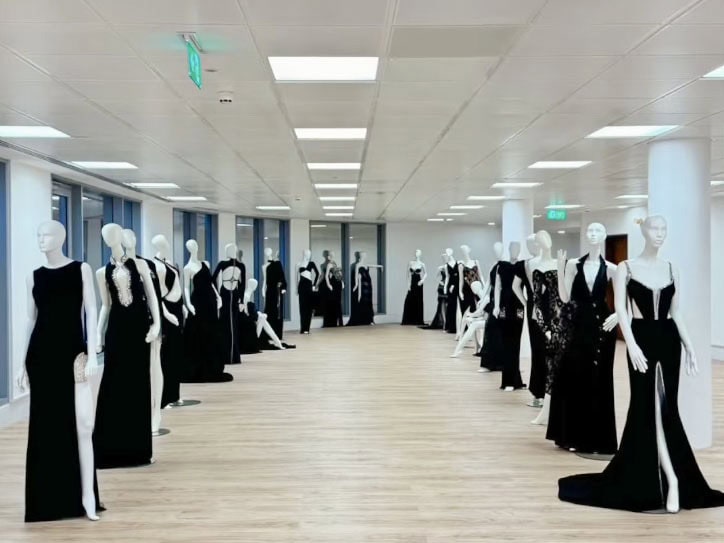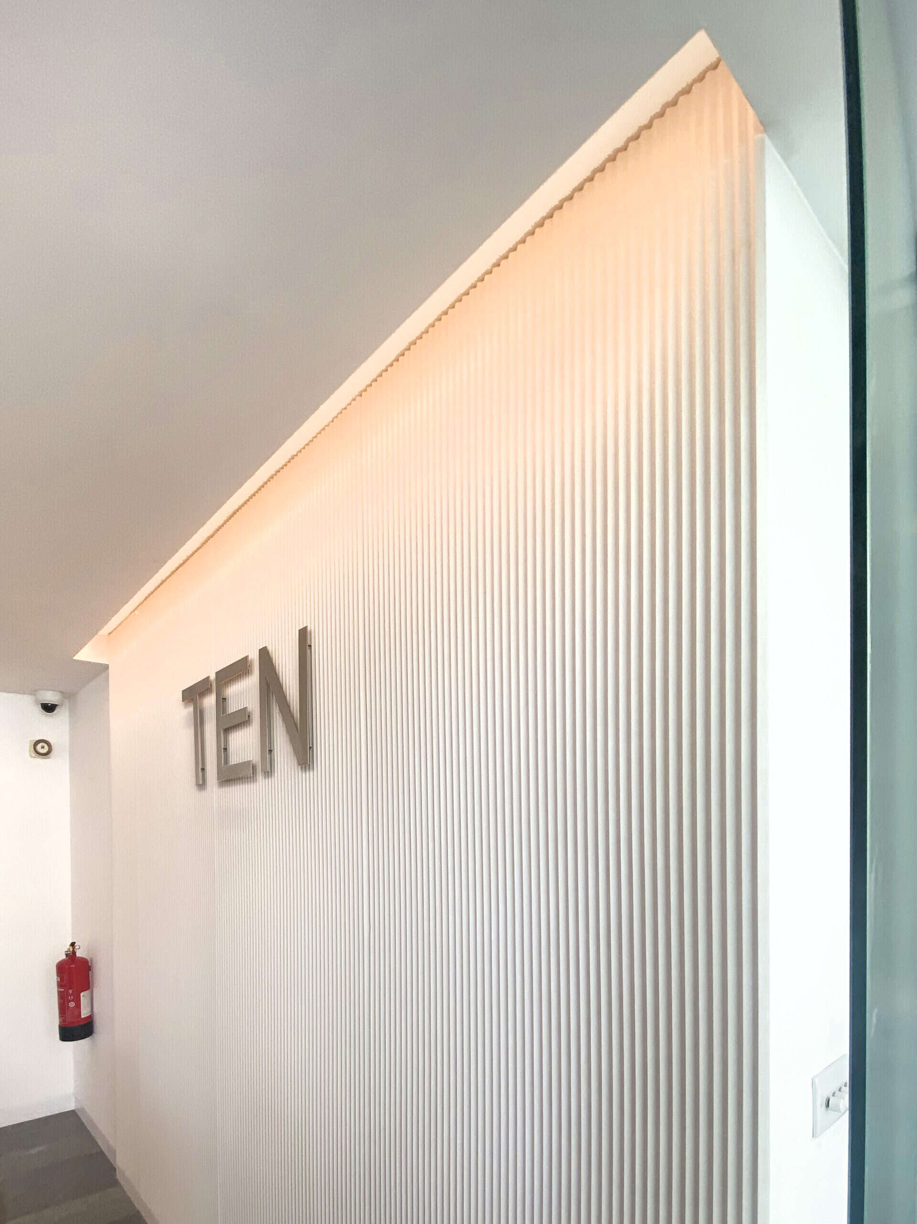


Set in the heart of Belgravia, 10 Lower Grosvenor Place is a 2,200 sqm commercial building originally designed by Squire & Partners in 2000. Flair Studio was commissioned to oversee its interior design and refurbishment, with a particular focus on redefining the entrance foyer and ground floor spaces.
At the core of the transformation, the foyer now features a striking reception desk, complemented by a bespoke ceramic triangular 3D wall element, specifically designed to enhance depth, texture, and visual intrigue. This sculptural intervention establishes a refined yet dynamic arrival experience, setting the tone for the building’s identity.
In addition to the entrance refurbishment, the ground floor was repurposed into a temporary showroom for renowned fashion designer Celia Kritharioti, as well as grade A workplaces finished to a very high standard. The showroom space was adapted to accommodate high-end couture displays, with a discreet direct entrance from the street.
10 Lower Grosvenor Place exemplifies Flair Studio’s ability to reinterpret existing spaces with bespoke interventions, creating interiors that balance functionality, materiality, and artistic expression.

