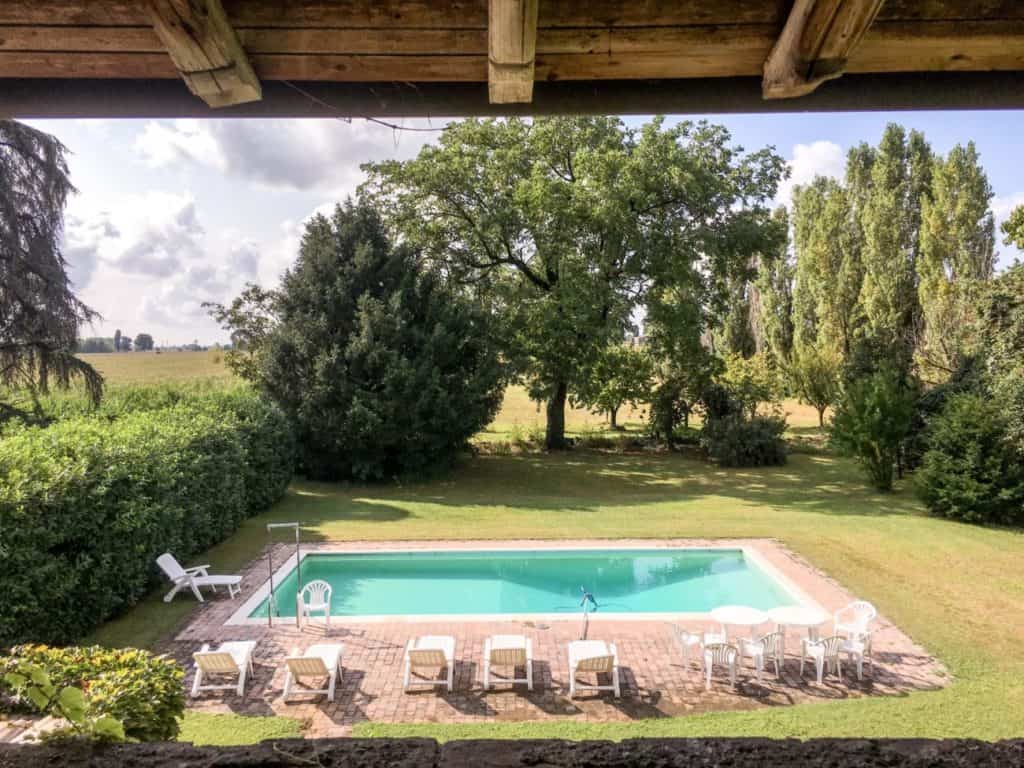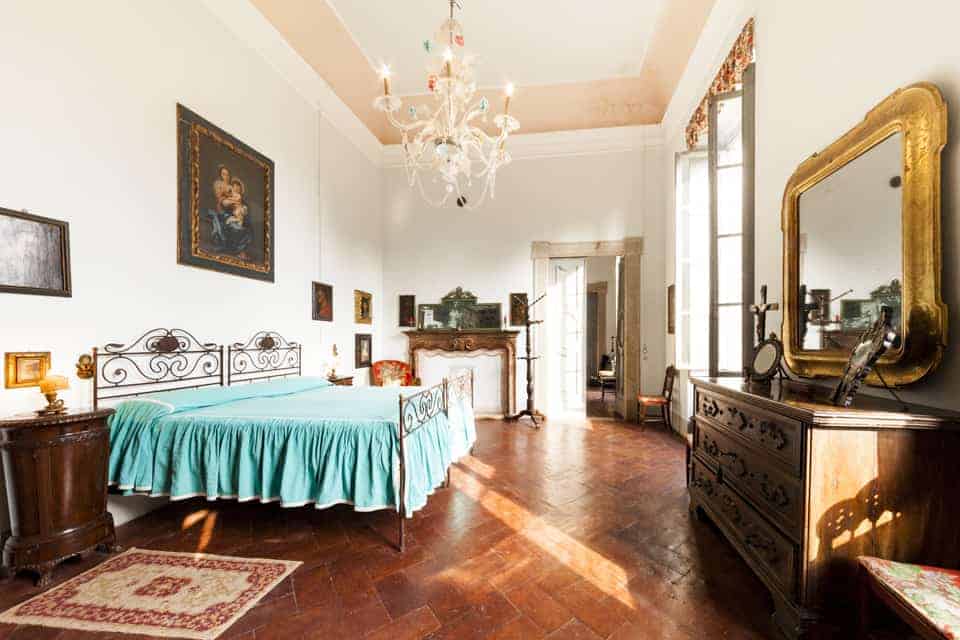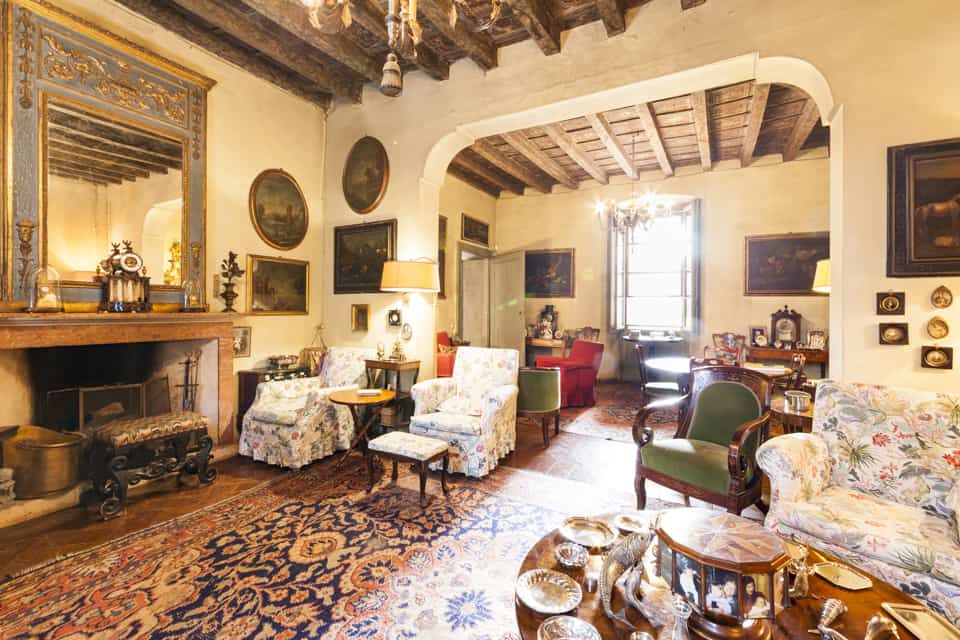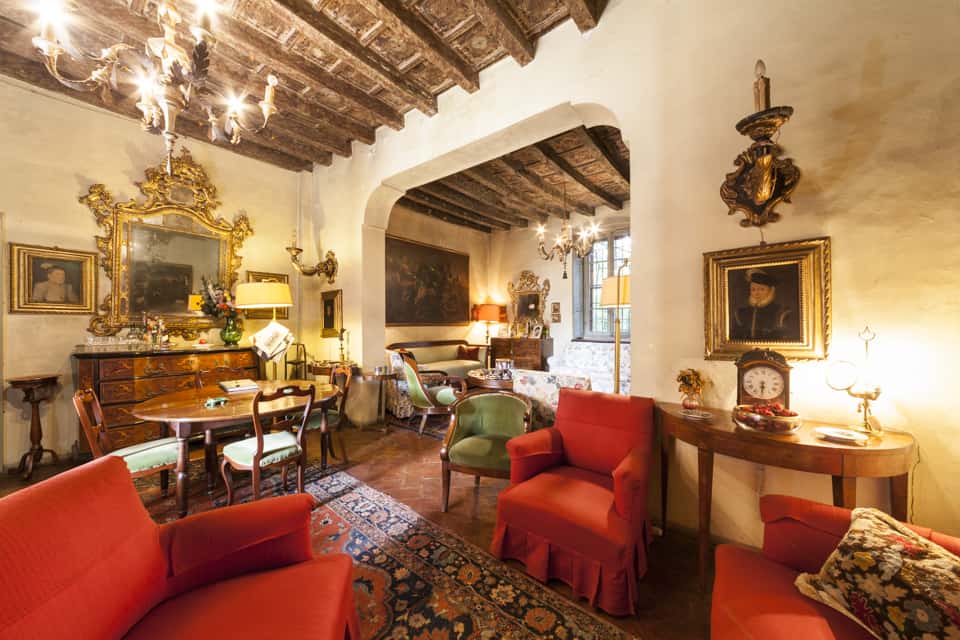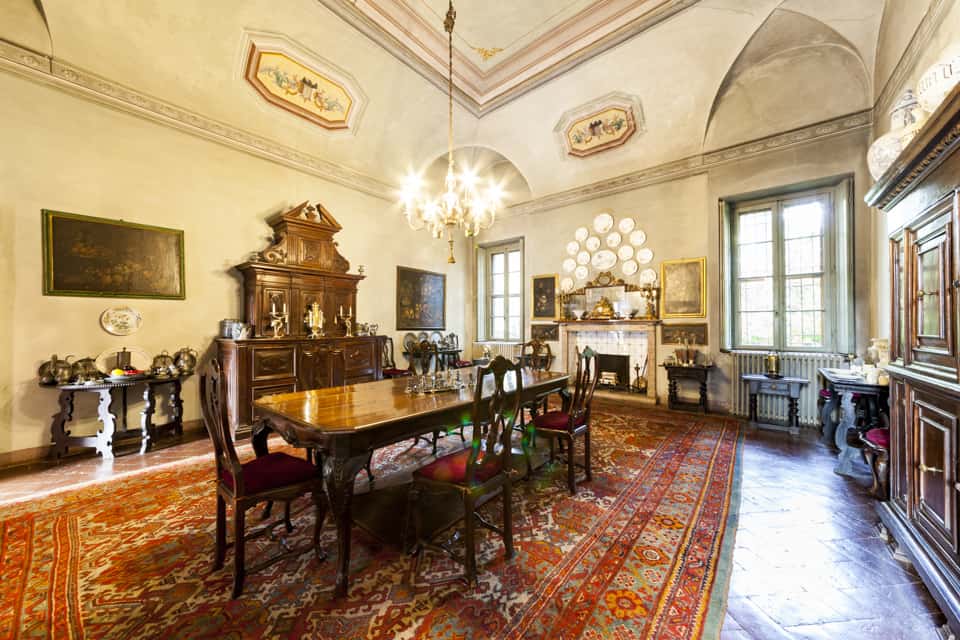Over the years, Flair Studio redecorated and restored an Italian Villa in the countryside near Brescia which is part of a grade listed estate. The Studio tried to enhance – and sometimes to complete – the quality of the existing architecture and played with colours and fixtures, with most of them being already there, to recreate evocative environments.
Two separate apartments have been created within the residential part of the villa, while a space for events has been located towards the rural wings. The refurbishment was non disruptive with special attention to group and hide the new services, the electrical and the air conditioning systems and included DDA facilities and a motorized stair climber. Also, a warm and gentle lighting design tried to integrate as much as possible within the joinery and the architectural features.
At the exterior, the former rural pit was turned into a swimminpool, which is integrated within the landscape made of water canals and rows of trees. The nearby patio has been covered with a bespoke marquee with a steel beam spanning from a rural wall and supported by a column made of the local Sarnico stone which was found in the nearby garden.
The outcome intended to create a sequence of lived-in and evocative interiors, surrounded by memories of the past which blend in with the calm and natural landscapes of the Italian Countryside.
